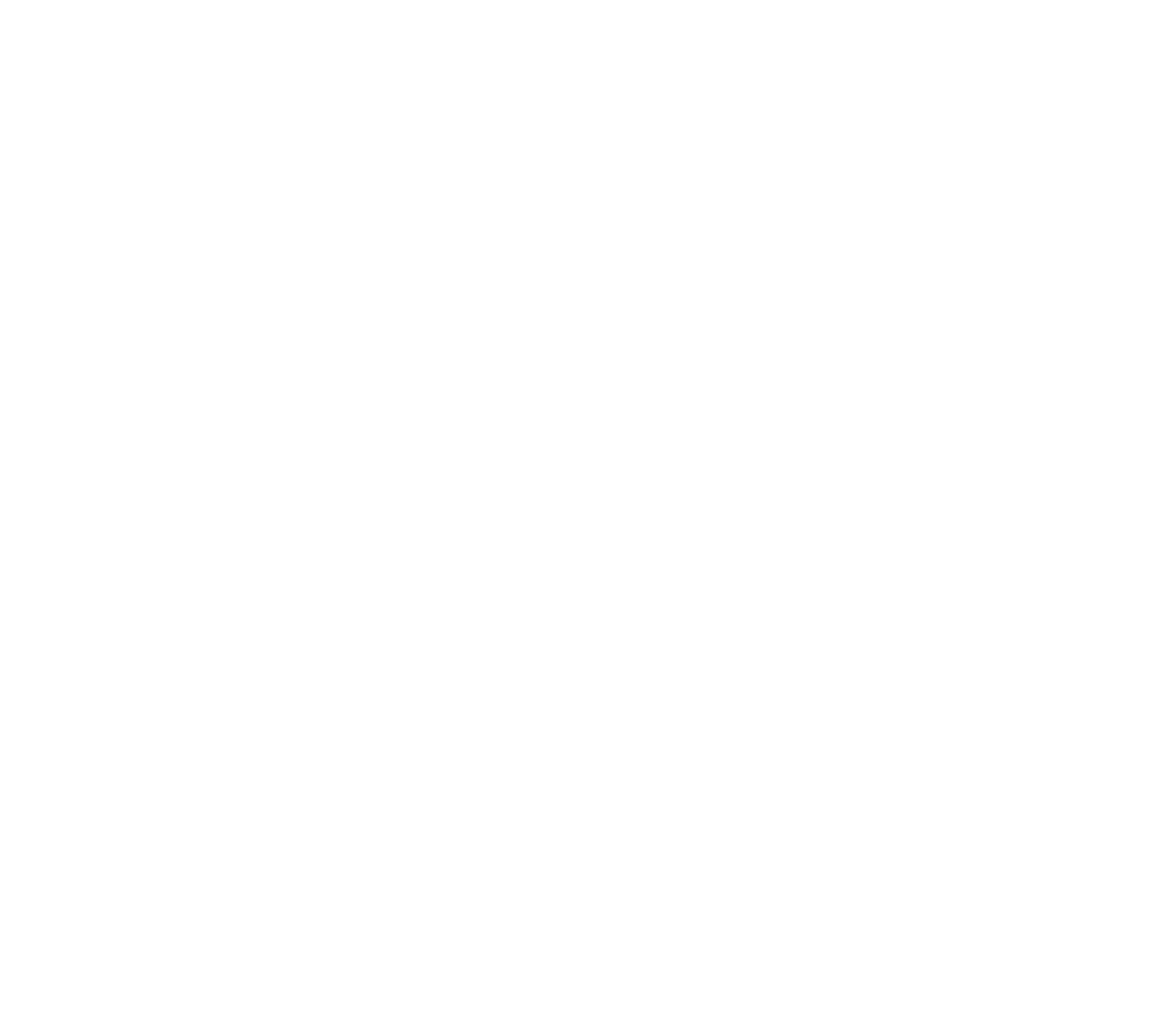Continuing on from our recent food hall article, we will be discussing how we worked with Immofinanz and their VIVO! brand to design and develop a brand new concept for their VIVO! Food Market, which had its grand opening earlier this year!
A highly valuable and in demand space within their F&B concept extension was first dedicated for this much anticipated, modern Food Market. A bespoke and multi-purpose F&B space, which combines healthy and local deli-style market stalls for speciality shopping and dining experiences catered to family, friends, and the local community, has now been successfully designed and implemented into the VIVO! space.
What were the key considerations when designing the VIVO! Market?
1. Strong Brand Identity
Using the client’s branding guidelines, we carefully selected a distinctive yet complementary colour palette to create sculpturally unique and practical interior features.
2. Client Communication
Using a collaborative team-work approach, we developed an open two-way communication system with the client when planning the space in conjunction with the leasing needs. Through this positive communication we efficiently developed several adjustments of the layout to achieve the optimum solution.
3. Detailed Design Solutions
We ensured the space was carefully designed and specified throughout each development stage, so the landlord had the information required to achieve the desired design aesthetic. This included all fixtures, finishes, kiosks, signage, lighting, furniture, and planting. We specified the exact product type, materials and dimensions required for each interior, product and signage design aspect to ensure the vision was carried through to the finest of details for a clean and accurate finish.
4. Understanding Tenant Needs
We considered the individual, specific needs of the different tenants when designing the kiosk counter modules and frame systems to ensure there was enough flexibility for different tenant product displays.
5. A Simple Modular Design System
We designed a well-considered and detailed market modular system of framing and counters that can reconfigure throughout the seasons. The VIVO! Market concept can now also be easily implemented in other VIVO! Shopping Center locations to create new and inspiring F&B experiences throughout Europe.
Client Response:
The design presentation documents at each stage were clearly presented and easy for the client to understand. This allowed the client to simply explain the design and furniture options to the tenants, who were small local traders without fitout or design experience.
For the client, a strong design benefit was that the system had the flexibility to work for different traders and tenant displays. During the concept design, the seating area was removed so more tenant kiosks could be added. However, when leasing tenants requested more seating areas, one unit was removed to double the number of customer seats. The malleable nature of the market design thus allows the client to adapt to the ever-changing and evolving social environments which now prioritise social distancing and larger seating areas.
Our own story has shown that through client collaboration, flexibility, and the development of bespoke design ideas, you can successfully curate aesthetically contemporary and unique experiential food halls which increase footfall, revenue and most importantly customer satisfaction.

